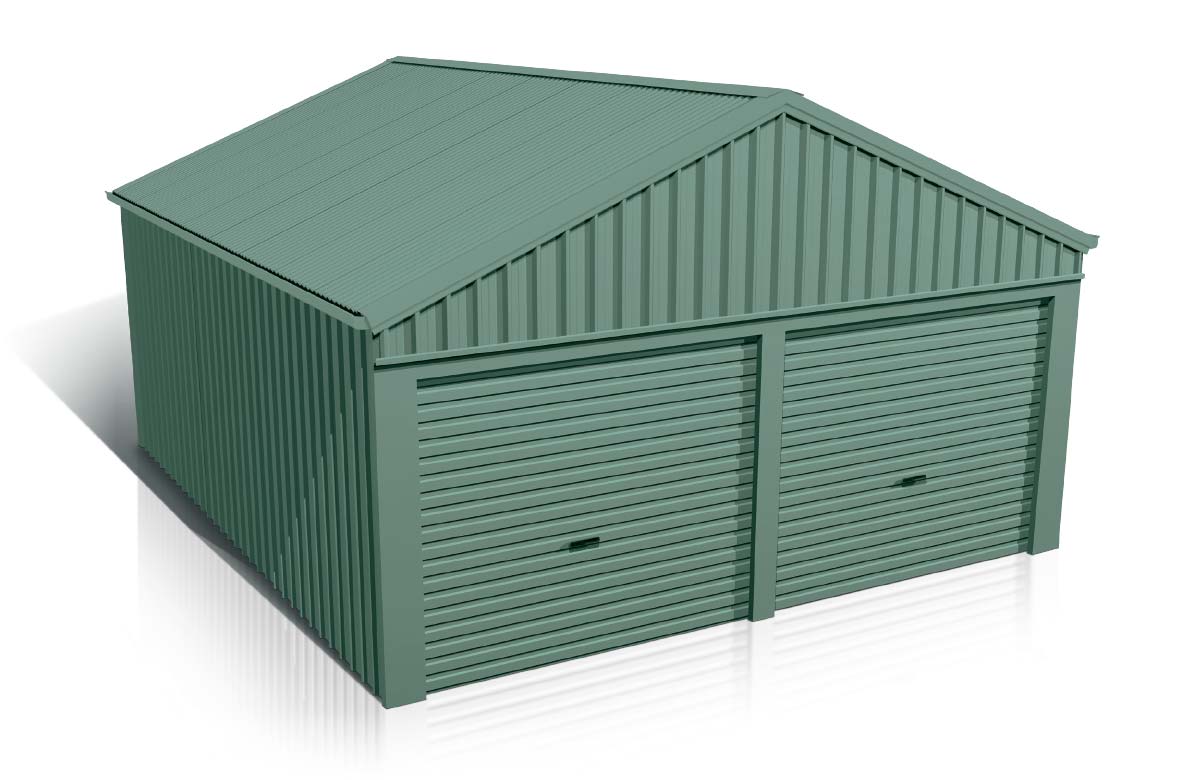











Cyclonic Gable Shed
StratcoSKU: Cyclonic-Gable-Shed
Designed for use in cyclone prone areas, Cyclonic Gable Sheds are built to withstand extreme weather conditions. Featuring an attractive and practical pitched roof and available in a range of garage sizes and colours. Perfect for all your outdoor storage needs. Your shed will be custom designed and made to suit your exact requirements. Whether you want to build it yourself or have it installed, we are here to help. Contact us for pricing and further details today.Image gallery




Strong And Durable Sheds
Garages that are built to withstand the forces of nature.
Designed and approved for use in areas with cyclonic conditions. The Gable Cyclonic Shed or garage features the timeless appeal of a minimum 10 degree pitched garage roof. The gable roof delivers the benefits of a self-cleaning shape on the outside with increased storage space and minimised heat build-up on the inside.
The shed walls are clad in the durable and hard-wearing Superdek® steel sheeting. The 28mm high ribs in the Superdek profile make it extremely tough. The roof is clad in the attractive and traditional Corrugated CGI profile. Both the roof and walls are available in pre-painted coloured steel or in un-painted zinc/al.
Available Colours:
Brochures & Installation Guides
Sheds Built For Strength And Durability
Designed to protect your investments in severe weather conditions, the Cyclonic Gable Shed is engineered and approved with designs suitable for both Region C and Region D cyclonic conditions. This is your guarantee of structural integrity.
Garage Installation
Stratco can provide a list of qualified installers to build your new Cyclonic Gable Shed. Alternatively you can choose to install it yourself with a full set of installation instructions available for a do-it-yourself construction.
Region C - Northern Territory
Cyclonic Gable Sheds use tough, galvanised and bolted C-section beams to construct the frame. All components are galvanised for a long useable life.
Available in a range of single, double, rural, and industrial sizes. Longer garages are available by request in variable bay sections and heights. Create a garaport (carport) on either the front or rear gable end of the shed with the option of extending the roof in open bay sections, or add an awning along the gutter side.
Region C storage sheds come standard with 'single sized' roller doors in the gable end. Multiple 'single sized' roller doors can be positioned on the gable end or gutter side walls for greater flexibility and shed accessibility.
Gutters and downpipes are included as standard. Choose from a range of optional extras including a personal access door, window opening provisions available, and 300mm spinning ventilator.
Garage Sizes (Domestic Typical)
| Garage Sizes | |||
| Model | Width (mm) | Length (mm) | Height (mm) |
|---|---|---|---|
| CGH1 | 6300 | 6470 | 3000 |
| CGH2 | 6300 | 9570 | 3000 |
| CGH3 | 6300 | 12670 | 3000 |
| CGH4 | 3600 | 6470 | 3000 |
| CGH5 | 3600 | 9570 | 3000 |
| CGH6 | 3600 | 12670 | 3000 |
Note: Width and length are measured to outside of the wall girts.
Optional Extras
- Any length garage is available by request in various bay sections, and eaves heights.
- Create a garaport (carport) on either the front or rear gable end of the shed with the option of extending the roof in open bay sections.
- Multiple roller doors can be placed on the gable end and on the other walls.
- Personal access door.
- Window opening provisions available (client to supply own glass windows).
- 300mm spinning ventilator.
- Side awning can be added along full gutter side length of shed.
- Side walls can be added or deleted, some internal position walls available.
- Gable roof or skillion.
- Mezzanine floor framing.
Note: The extras listed above are only available for Region C (Northern Territory) sheds.
Region D - Western Australia
Cyclonic Gable Sheds use tough, galvanised and welded C-section beams to construct the frame. All components are galvanised for a long useable life.
Choose from a range of sizes and two heights of 2.7 and 3.0 metres. Single or double 'single sized' roller door arrangements are available in the gable end.
Standard features include roller doors, a personal access door, and gutters and downpipes.
Engineered and approved for use in Region C and D, Terrain Category 2 areas in accordance with Australian standards AS/NZS 1170.2-2002.
Garage Sizes
Available in either 2.7 or 3.0 metre heights.
| Garage Sizes | |||
| Model | Width (mm) | Length (mm) | Door Openings (mm) |
|---|---|---|---|
| C46 | 4300 | 6100 | 3600 |
| C47 | 4300 | 7600 | 3600 |
| C49 | 4300 | 9100 | 3600 |
| C66 | 6900 | 6100 | 2900 |
| C67 | 6900 | 7600 | 2900 |
| C69 | 6900 | 9100 | 2900 |
| C86 | 8000 | 6100 | 3500 |
| C87 | 8000 | 7600 | 3500 |
| C89 | 8000 | 9100 | 3500 |
Note: Width and length are measured to outside of the wall cladding.
