












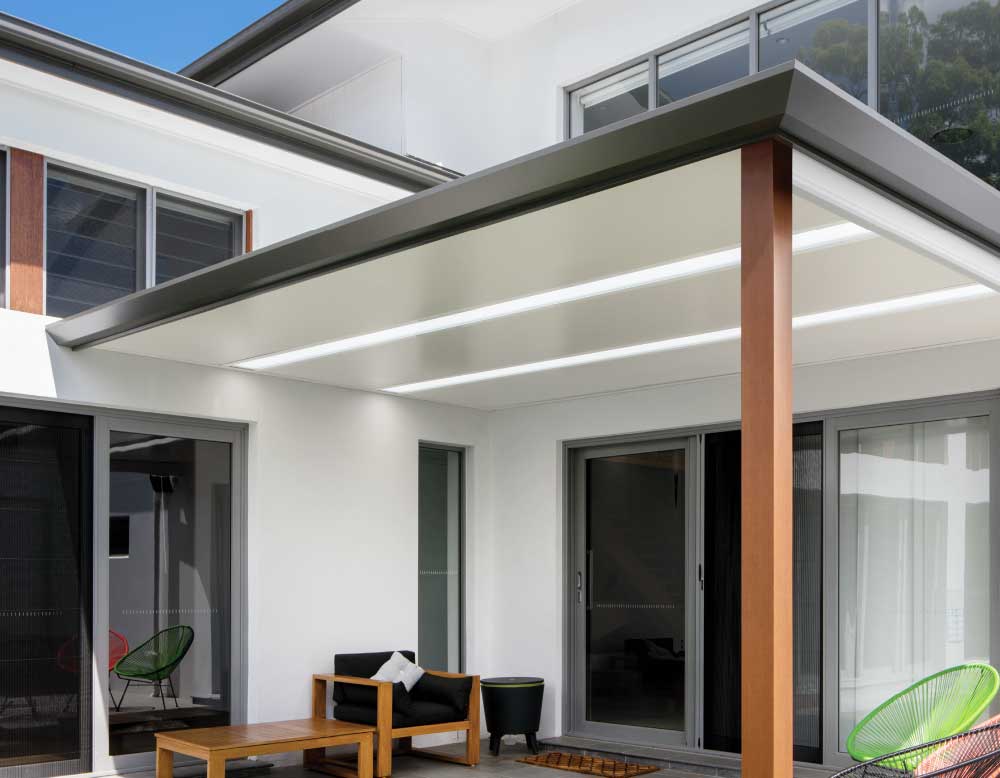












Outback® Cooldek Patio
StratcoSKU: Outback-Cooldek
Control the climate with Stratco’s innovative Cooldek insulated panel. An Outback Cooldek patio provides roofing, insulation, and a beautiful ceiling all in one product. Cooldek is designed to be strong enough to span significant lengths unsupported while providing outstanding thermal performance. Cooldek is relatively simple to install, and even has an inbuilt rebate to conceal electrical wiring for fans and light fittings.Image gallery


















Cooldek Outback Patio
Insulated advantage for cooling comfort
Stratco Cooldek roofing features a polystyrene core that is permanently bonded to a smooth, easy to clean coloured steel underside and a profiled, coloured steel topside. The insulating properties of Cooldek reduce heat from above on hot days which significantly increases comfort levels under the roof. It also reduces noise from heavy rain and will aid in keeping the interior of your home cool, reducing your energy costs and your carbon footprint.
| COOLDEK INSULATION RATING (R VALUE) | |||
| Cooldek Classic | Cooldek CGI | ||
|---|---|---|---|
| R Value (m2K/W) at 14°C Mean Temp. | 50mm Panel | 1.27 | 1.48 |
| 75mm Panel | 1.91 | 2.11 | |
| 100mm Panel | 2.54 | 2.75 | |
Available Colours
Outback® Framing
*Sylvanite has a slight price premium due to the metallic paint finish.
Cooldek Roofing Topside
Cooldek Roofing Underside
View the Outback® Colour Chart for full range of available colours in your state.
Brochures & Installation Guides
Four patio configurations to choose from:
- Type One has a 4.5 metre maximum span and only requires an outside beam to support the structure, although most units use perimeter beams on all sides to provide the best appearance.
- Type Two is the same, but with an overhang at the front to increase the covered area to 5.4 metres.
- Type Three has support beams across the span so the roof sheets can run horizontally for a different appearance.
- Type Four has extra support beams and a purlin through the middle to give it a span of 8.4 metres.
Many roof options to choose from:
You have two top profiles to choose from; either the traditional corrugated shape of Cooldek CGI or the high performance decking shape of Cooldek Classic. For the underside contour, there is a choice of smooth or two ribbed finishes. The underside is available in white or a choice of high gloss colours.
You can choose from three insulation thicknesses; 50mm, 75mm and 100mm, for increasing levels of insulation and greater spanning capabilities. The topside colour choices include a wide range of popular colours to integrate your patio into existing colour schemes.

The ideal do-it-yourself project
Uncomplicated by design, the Outback Cooldek is the ideal DIY project, with everything supplied as a package and all the assembly instructions provided, or have it installed by an Authorised Stratco Dealer and just enjoy your outdoor dream coming to life.
Contact your nearest Stratco Home Improvement Store or Authorised Outback Dealer and let us show you the difference a Stratco Outback living solution can make to your home and lifestyle!
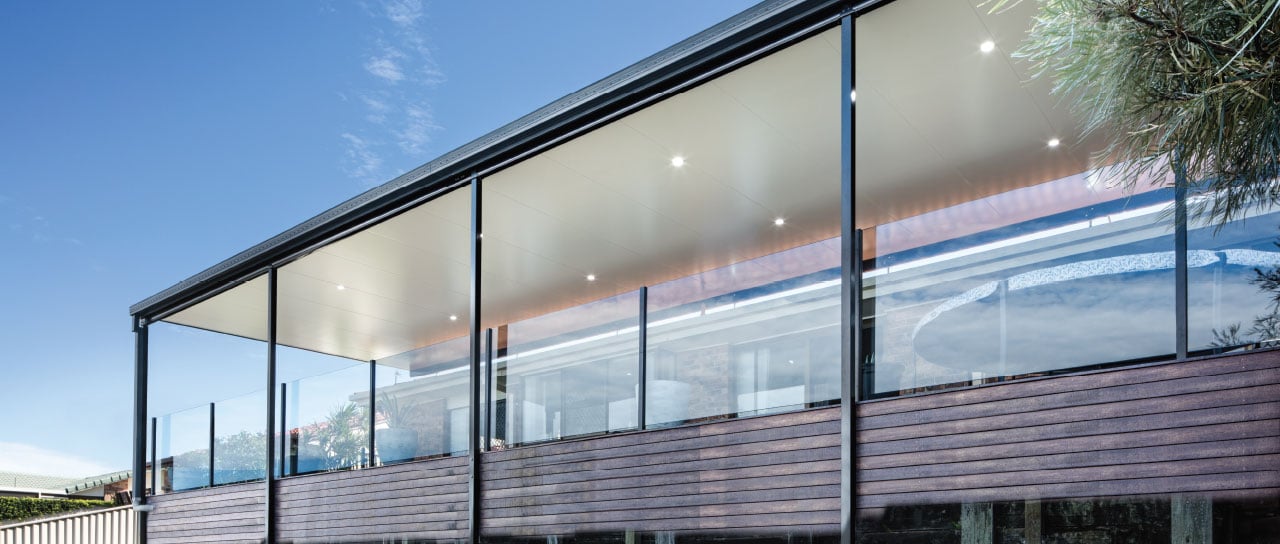
Impressive strength, incredibly long spans
Exceptional strength allows Cooldek to span up to an impressive 7.2 metres unsupported. These large spans reduce the number of beams and framework required, which offers you an uncluttered appearance and clear views.

Stratco Outback® with Cooldek® Demo
Stratco Outback®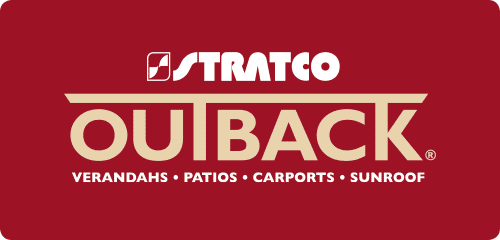
Verandahs | Patios | Carports | Pergolas | Sunroof.
Your Outdoor Lifestyle
Experience the best of outdoor living with a Stratco Outback® Verandah, Patio or Carport. Open your home to the outside and create a patio space that can be enjoyed throughout the year. Under a Stratco Outback Patio you are protected from the elements, expanding your possibilities for entertaining, storage or enjoying your garden.

Invest In Market Leading Quality
Available in a wide range of high gloss colours to complement your home, the Stratco Outback Patio features the sturdy Outback Deck, a steel roofing sheet with a clean, smooth underside that has a 'ceiling-like' finish.
This unique roofing material can span up to 4.5 metres, allowing the support beams to be placed far apart for a clean, uncluttered finish to your patio. The structure is formed with strong and elegant, chamfered and fluted beams and columns. Matching gutters tie the system together, while hidden fixing points and concealed brackets complete the smooth and refined appearance.
Your lifestyle, your choice, your design combination.
Design Flexibility - As Unique As You
Design freedom is central to the versatile Stratco Outback Verandah. Your Stratco Outback is custom designed and made for your exact requirements. You can choose from flat, gable, curved or opening roof, in either attached or freestanding. Or you can choose a combination of styles in a wide range of colours to suit your home, budget and lifestyle.
Outback Evolution - Modern Design Features
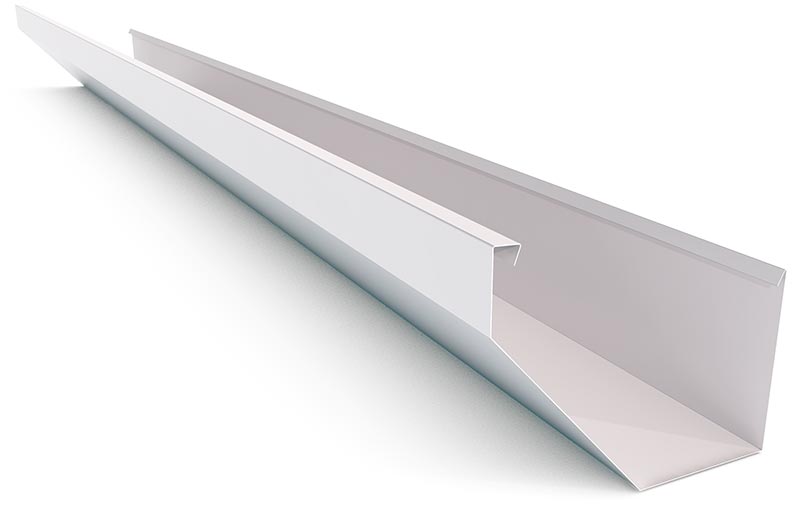
Edge Gutters. Striking architectural profile for a modern appearance.
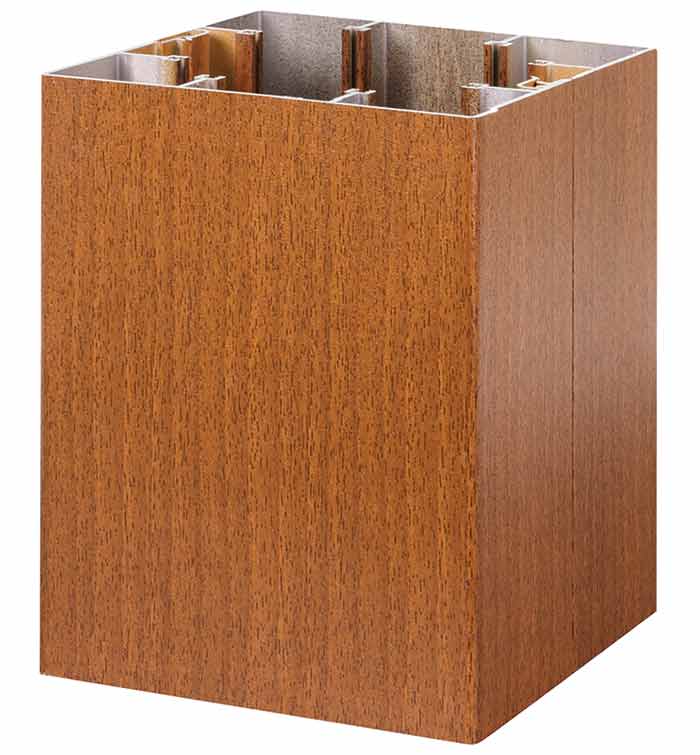
Larger Columns. Chunkier columns including 100 x 100mm steel and a 140 x 140mm extruded aluminium timber vinyl print column wrap for a premium look and low maintenance upkeep.
Outback Carports
Enjoy the feeling of entering a cool car on a hot day or avoiding a drenching when trying to bring the shopping in. All of the Outback range is suitable for installation as a carport.
You can express your personality with Stratco’s incredible range of designs and colours, and with the neat, beautiful finish only available on an Outback Patio, you can be sure you are showing your best front to the street. Choose from freestanding or house attached designs to really enhance the value and comfort of your home.
Genuine Peace Of Mind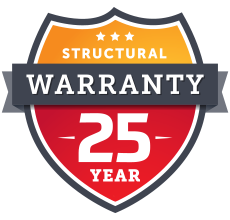
Your durable Stratco Outback Patio will be a lasting and satisfying investment giving you many years of enjoyment.
It is protected by our own 25 year structural warranty (conditions apply), and when installed by an Authorised Outback Dealer you are covered by a one year installation warranty.
The Stratco Outback range has been thoroughly engineered and tested to comply with all relevant Australian Standards. The major components are made from strong high tensile steel, while the fixings and brackets are galvanised for a long useable life.
Get excited about painting your dream, your way.
Variety Of Colour Combinations
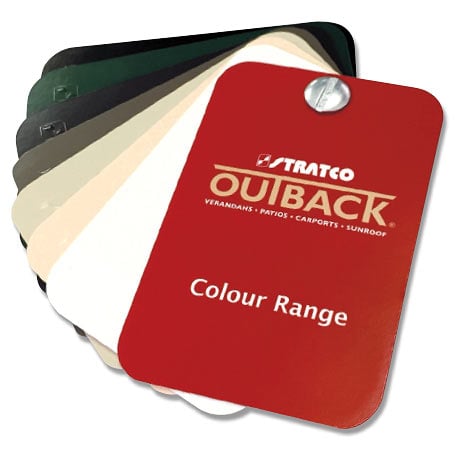
The beautiful Stratco Outback range offers seven high gloss framework colours, a variety of high gloss cladding colour options and over 20 gutter colours to match or contrast with your existing home.
So whether you choose calming hues for your haven or bold tones for your entertaining area, or even filtered light for your family space, you will find a colour combination that's just right for you.
Speak to your Outback consultant for more ideas and colour samples.
Stratco is the only major manufacturer of verandahs, patios and carports that has a nationwide chain of home improvement stores and a highly professional network of Authorised Dealers. So you can be sure we have your outdoor lifestyle needs covered.
Talk to Stratco when making a decision about the best verandah or patio for your home. There is a location near you with stores in every major city including Sydney, Canberra, Melbourne, Adelaide, Perth, Darwin and Brisbane. Stratco have all the design and installation advice to make the process easy.
Maintenance: Regular maintenance is essential to maintain the good looks of all Stratco steel products and to ensure you receive the maximum life-span possible in your area. Washing with clean water must be frequent enough to prevent the accumulation of dust, salts, and pollutants or any other material that will reduce the life of the product. Stratco steel products that are regularly washed by rain require no additional maintenance. No Stratco steel structure or materials are recommended for use over, or in close proximity, to swimming pools or spas. No material that retains water (such as dirt or paving sand) should be placed against the columns. Care must be taken when determining the location of Stratco steel products so that they are not placed in close contact with sources of pollution or environmental factors that could affect the life of the steel. Refer to the 'Selection, Use and Maintenance' brochure for more information.
Maximum Spans
| Flat Outback Attached - Maximum Spans (mm) | ||||||
| Wind Speed | Type 1A 120 or 150 Beam |
Type 2A 120 or 150 Beam |
Type 3A | Type 4A | ||
|---|---|---|---|---|---|---|
| 120 Beam | 150 Beam | 120 Beam | 150 Beam | |||
| N1 (W28) | 4500 | 4500 | 7200 | 8400 | 6000 | 8400 |
| N2 (W33) | 4500 | 4500 | 7200 | 8400 | 6000 | 8400 |
| W36N | 4500 | 4500 | 7200 | 8400 | 6000 | 8400 |
| N3, C1 (W41) | 4500* | 4500* | 7200 | 8400 | 6000 | 8400 |
| N4, C2 (W50) | 4500* | 4500* | 6000* | 8400 | 6000 | 8400* |
| W55C | 2700 | 3000 | 5400 | 7800 | 6000 | 6600 |
| C3 (W60) | 2700† | 2700 | 4800 | 4800 | 5400 | 6600 |
* Applies to non-cyclonic designs only.
† Height limited to 2400mm.
| Flat Outback Freestanding - Maximum Span (mm) | ||||||
| Wind Speed | Type 1F 120 or 150 Beam |
Type 2F 120 or 150 Beam |
Type 3F | Type 4F | ||
|---|---|---|---|---|---|---|
| 120 Beam | 150 Beam | 120 Beam | 150 Beam | |||
| N1 (W28) | 4500 | 4500 | 7200 | 8400 | 6000 | 8400 |
| N2 (W33) | 4500 | 4500 | 7200 | 8400 | 6000 | 8400 |
| W36N | 4500 | 4500 | 7200 | 8400 | 6000 | 8400 |
| N3, C1 (W41) | 4500* | 4500* | 7200* | 8400 | 6000 | 8400* |
| N4, C2 (W50) | 4500* | 4500* | 6000* | 7200* | 6000 | 7200* |
| W55C | 3300 | 3300 | 4800 | 6000 | 5400 | 6000 |
| C3 (W60) | 3000 | 3000 | 4200 | 5400 | 5100 | 6000 |
* Applies to non-cyclonic designs only.
Connection Details
Flat Attached
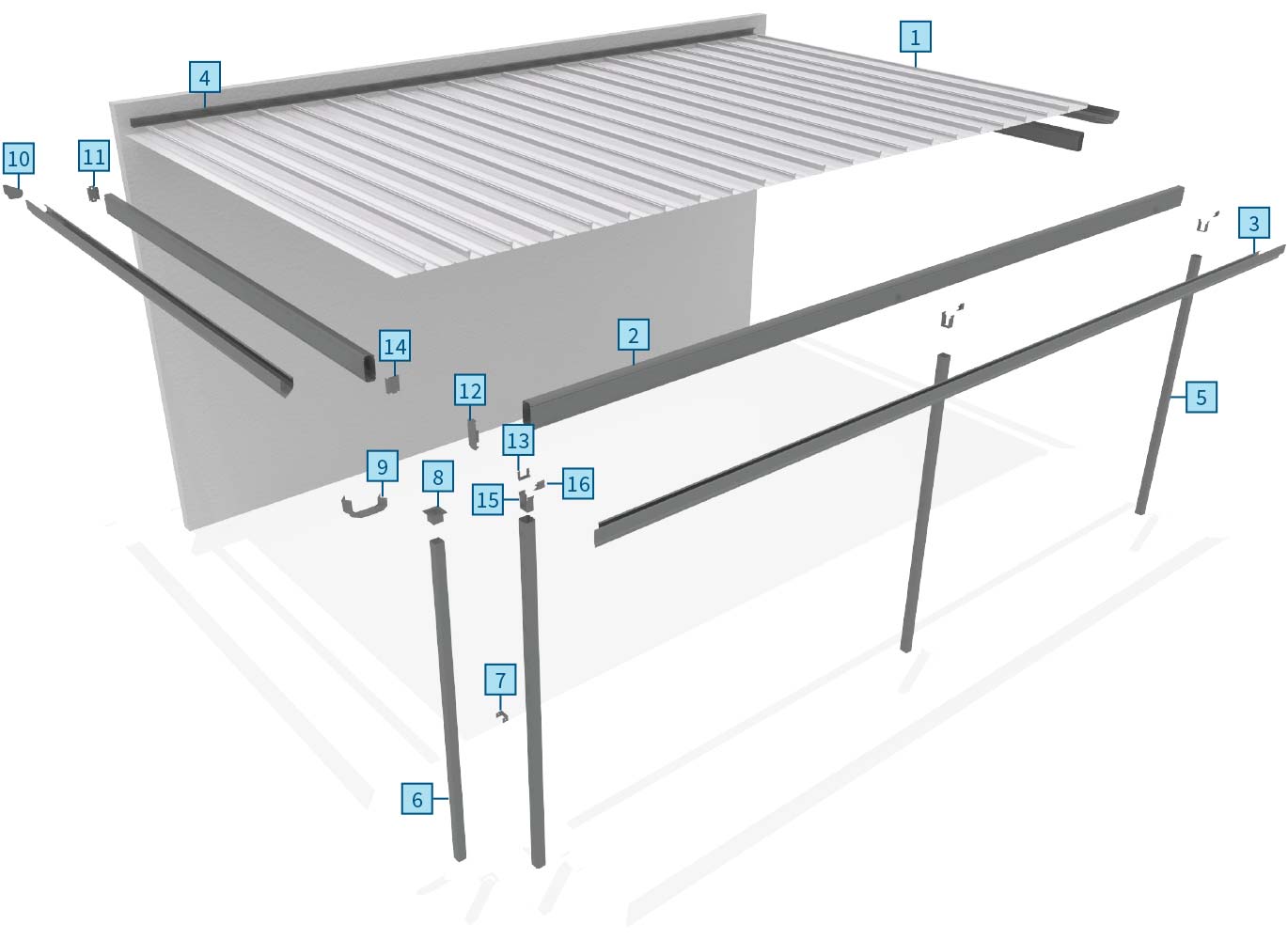
Flat Freestanding

Components
- Outback Deck
- Beams
- Gutter
- Back Channel and BIP Foam
- Columns
- Downpipe
- Downpipe Strap
- Downpipe Outlet
- Gutter Mitre
- Gutter Stop End
- Wall Bracket
- Beam End Bracket
- Notched Beam Filler
- Beam to Beam Bracket
- Post Bracket
- Post Cap
- Freestanding Column Bracket
Fixing Details
For Non-Cyclonic Areas
Two 12 x 20mm self drilling screws per pan at each support and two 3.2mm sealed aluminium rivets per pan at the back channel. If decking runs parallel to the back channel, secure to channel with rivets at maximum 200mm centres. All screws require neoprene washers.
For Cyclonic Areas
Three 12 x 20mm self drilling screws per pan at each support. For deck spans less than 3600mm, two self drilling screws per pan are to be used on the fascia beam. Three 4.8mm sealed aluminium rivets per pan (or 150mm centres if sheets are parallel) are to be used on the back channel. All screws require neoprene washers.
Roof Sheeting
Outback Deck

Outback Rooflite
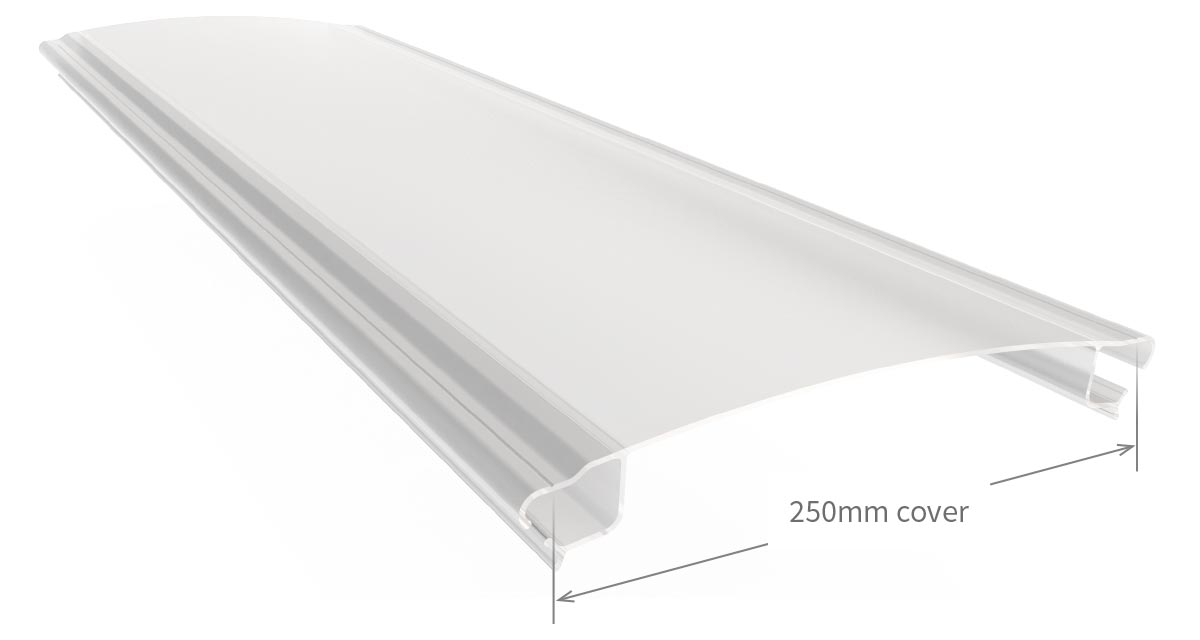
Structural Sections

120mm Beam

150mm Beam

Post | Purlin

Back Channel
Design Considerations
Gable or curved units attached between a flat unit and an existing structure
Gable or curved units which are attached between a flat unit (excluding pergolas) and an existing house, are only be considered attached if the gable or curved unit is attached to the existing house (C) for its full length (L) and the longest side of the combined unit (B) does not exceed twice the gable or curved unit length (L). The flat unit in this case can be considered attached. This style requires all coloumns to be embedded into footings.

The unit is considered attached if: B = 2 L or less, and C = L
Gable or curved units attached to a flat unit on one or both sides
Gable or curved units which are attached on one or both sides to flat units, (excluding pergolas) must be attached to a house for at least 75% of the gable or curved opening length (O) to be considered attached. Flat units must be deemed attached as detailed in the flat unit section below for the gable or curved unit to be considered attached.
Gable or curved units are considered attached on both sides if both the flat 1 and 2 comply with the attachment rules for flat units as detailed below. Gable or curved units are considered attached on one side if only one flat unit exists and it complies with the attachment rules for flat units as detailed below.
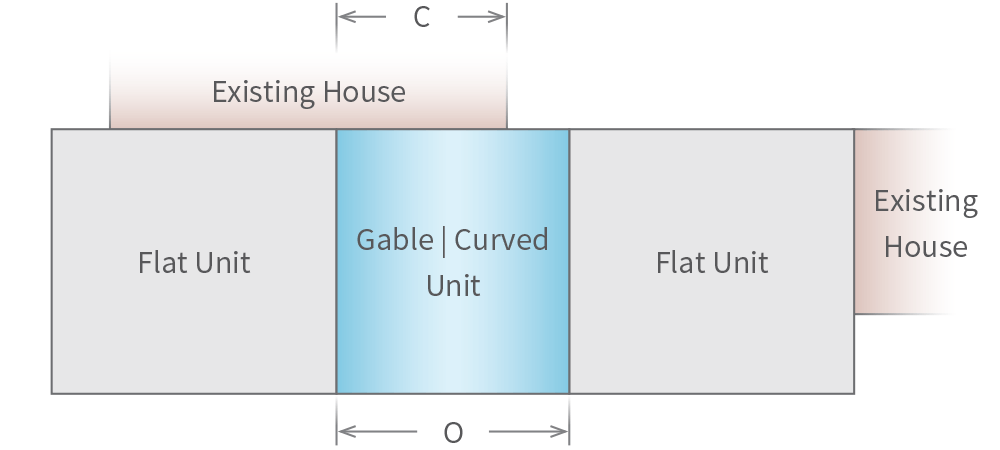
The gable | curved unit is considered attached if: C = 0.75 of O or more
Flat units
A patio or carport is deemed to be freestanding unless it is attached to an existing house (C) for at least 75% of the length of its shortest side (A), and its longest side (B) does not exceed twice the length of its shortest side.

The unit is considered attached if: B = 2 A or less, and C = 0.75 A or more
Design Options
When designing an Outback Patio, consideration should be given to both the roof sheet direction, and the orientation of any openings and overhangs involved. These are often determined by appearence and drainage requirements. Some of the normal configurations are shown below. Contact Stratco if assistance is required.
Attached to a flat unit on one side and a wall or fascia on one end

Attached both sides to the flat unit and the wall or fascia on the opposite side
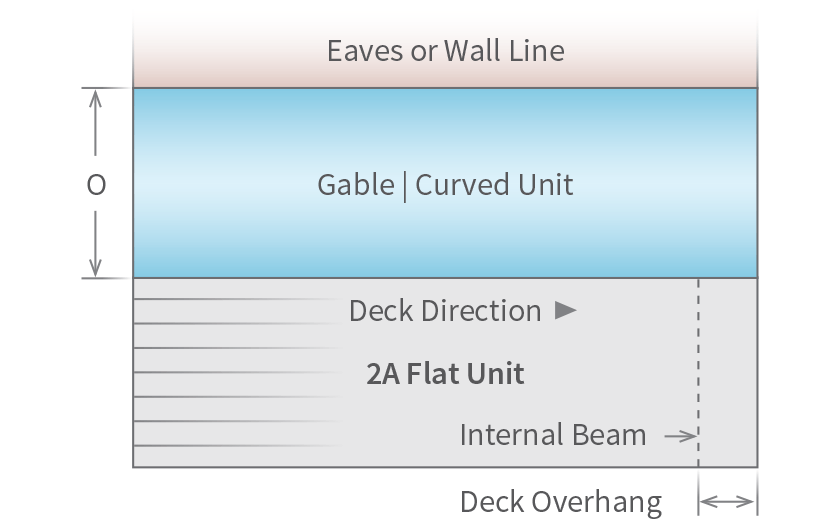
Attached to the flat unit on both sides and the wall or fascia on one end


