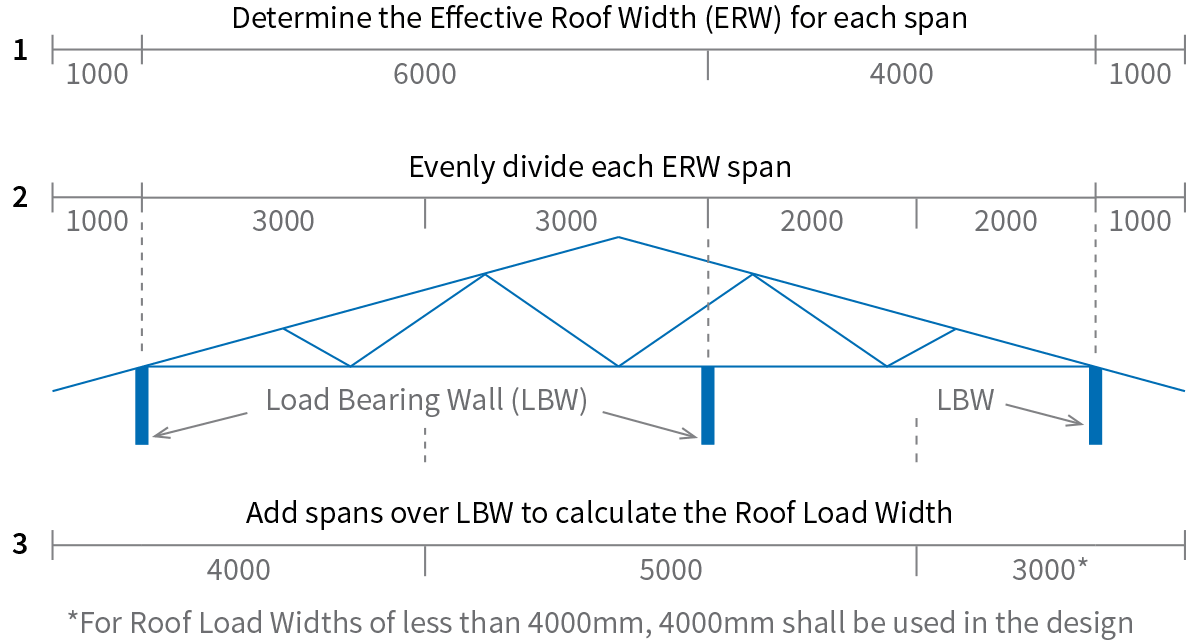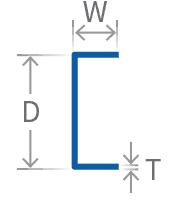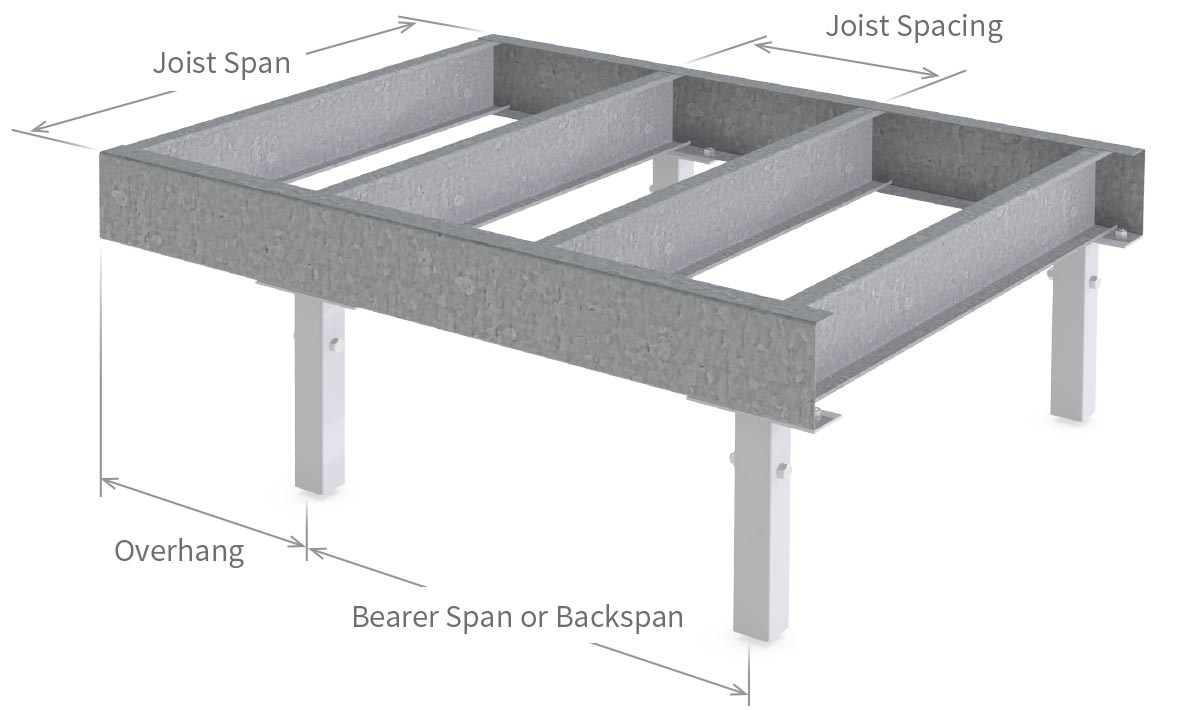























Tuffloor® Flooring
StratcoSKU: Tuffloor-Flooring
Tuffloor Steel Flooring is ideal for domestic housing and house extensions. It supports a wide range of floor cladding and is a strong, long lasting, lightweight alternative to timber framing. This style of flooring can be ordered to suit your requirements. Whether you want to install it yourself or require assistance, we are here to help. Contact us for pricing and further details today.Image gallery
























Tuffloor® Steel Flooring
Strong, lightweight, durable and easy to install steel flooring system
Tuffloor is a steel floor framing system designed for strength and ease of installation, and is an easy and economical alternative to timber subfloors. The system is ideal for domestic house construction and extensions, and suits cladding with either tongue and grooved strip flooring, or a wide range of particleboard, and composite products.
It is suitable for commercial and light industrial applications, although you should refer these applications to Stratco to determine allowable spans for these load conditions. Tuffloor is pre-cut to length, eliminating on-site cutting, saving you time and effort.
Brochures & Installation Guides
Suited To Your Project
It is particularly suited for use with reactive soils, and sloping sites, and can be installed in remote locations without the need for cartage of extensive installation infrastructure. Offering economical spanning performance, Stratco Tuffloor is adaptable to a variety of building designs and construction methods.
Economical
All major structural components are made from high tensile steel providing strength and impact resistance. The efficient strength to weight ratio of high tensile steel minimizes the weight of materials needed to be transported to site, saving money in remote locations. With the increased load bearing capacity of the Tuffloor system, smaller sections can be used, contributing to cost efficiency. When this is combined with in-line construction, the total height of the building can be reduced, further saving brick and cladding costs. Keeping project costs under control is always a challenge on any building project and choosing Tuffloor for your project makes a lot of sense.
Versatile
235mm sections allow for 115mm pipe penetrations and toilet bends under the floor, and standard joist spacings compatible with a large variety of flooring materials.
Long Life
The galvanised coating offers long term protection against corrosion. As the subfloor is made from steel it is not subject to twisting or warping. Other benefits include termite protection, mould resistance and elimination of wood rot.
Components

Joist

Bearer

Joist Angle Bracket

Bearer Angle Bracket

Web Strengthening Bracket

Four Hole Column Cap

Two Hole Column Cap

Corner Column Cap

Base Plate

Bracing

Fixings
Design Information
Stratco Tuffloor flooring conforms with the following Australian standards:
- AS 4100:1998 Steel Structures.
- AS/NZS 4600:1996 Cold-formed Steel Structures.
- AS/NZS 1170:2002 Structural Design Actions.
- AS 3623:1993 Domestic Metal Framing.
The following design loads are used in the determination of the span tables:
Floor Loads
- 2.0 kPa, live load
- 0.6 kPa, dead load
- 1.8 kN, concentrated load
Roof Loads
- 0.9 kPa tiled roof dead load
- 0.3 kPa steel roof dead load
- 0.25 kPa live load
Wall Loads
- 0.8 kN/m dead load
Design Criteria
The Roof Load Width is the effective width of roof that the bearer is supporting. The diagram below shows a simplified method for determining the Roof Load Width.

Section Properties
| Section Properties | ||||||
| Joist | Section | Depth mm | Width mm | Lip mm | Thickness mm | Mass kg/m |
|---|---|---|---|---|---|---|
 |
FJO18212 | 182 | 51 | 14 | 1.2 | 2.79 |
| FJO18215 | 182 | 51 | 14 | 1.5 | 3.54 | |
| FJO18219 | 182 | 51 | 15 | 1.9 | 4.46 | |
| FJO18224 | 182 | 51 | 16 | 2.4 | 5.62 | |
| FJO23515 | 235 | 62 | 14 | 1.5 | 4.50 | |
| FJO23519 | 235 | 64 | 15 | 1.9 | 5.68 | |
| FJO23524 | 235 | 64 | 16 | 2.4 | 7.15 | |
| Bearer | Section | Depth mm | Width mm | Lip mm | Thickness mm | Mass Kg/m |
|---|---|---|---|---|---|---|
 |
FBE18219 | 187 | 58 | 0 | 1.9 | 4.46 |
| FBE18224 | 187 | 58 | 0 | 2.4 | 5.62 | |
| FBE23519 | 240 | 72 | 0 | 1.9 | 5.68 | |
| FBE23524 | 240 | 72 | 0 | 2.4 | 7.15 |
All sections are galvanised to Z350 specifications and are rolled out of high tensile material with a minimum yield strength of 450MPa.
Joists
Joist members are to be simply supported between bearers and should be used with bearers of the same depth. Spans for joist spacings less than 450mm should be based on 450mm.

| Joists Not Supporting a Roof Load | ||
| Maximum Joist Span mm - Not Supporting Load Bearing Walls | ||
|---|---|---|
| Joist | Joist Spacing | |
| 450mm | 600mm | |
| FJO18212 | 3300 | 2750 |
| FJO18215 | 3750 | 3600 |
| FJO18219 | 4350 | 4000 |
| FJO18224 | 4550 | 4250 |
| FJO23515 | 4700 | 4400 |
| FJO23519 | 5400 | 5200 |
| FJO23524 | 5500 | 5400 |
Interpolation may be used for intermediate values.
| Joists Supporting a Roof Load | ||
| Maximum Joist Span mm - Supporting Load Bearing Walls | ||
|---|---|---|
| Joist | Steel Roof | Tiled Roof |
| FJO18212 | 2250 | 1850 |
| FJO18215 | 2450 | 2100 |
| FJO18219 | 2650 | 2150 |
| FJO18224 | 2900 | 2400 |
| FJO23515 | 3000 | 2650 |
| FJO23519 | 3350 | 2750 |
| FJO23524 | 3650 | 3000 |
Max 450mm joist spacing, where load bearing walls are not parallel to joists.
Note: These span tables must be read in conjunction with the Stratco Tuffloor Design Guide.
Bearers
Bearers are used to transfer the loads from the floor and roof into the floor support system. Only bearers are permitted to be attached to the floor support system.
| Bearers Not Supporting a Roof Load | ||||
| Joist Span mm |
Max Internal and Perimeter Bearer Span mm | |||
|---|---|---|---|---|
| Not supporting load bearing walls or fixed to joists supporting load bearing walls | ||||
| FBE18219 | FBE18224 | FBE23519 | FBE23524 | |
| 0 | 4350 | 4550 | 5400 | 5500 |
| 1200 | 3380 | 3650 | 4250 | 4650 |
| 1800 | 2950 | 3200 | 3700 | 4050 |
| 2400 | 2650 | 2700 | 3350 | 3700 |
| 3000 | 2450 | 2550 | 3100 | 3400 |
| 3600 | 2300 | 2400 | 2950 | 3200 |
| 4200 | 2200 | 2300 | 2800 | 3050 |
| 4800 | 2100 | 2200 | 2650 | 2900 |
| 5400 | - | - | 2550 | 2800 |
| 6000 | - | - | 2450 | 2700 |
Interpolation may be used for intermediate values.
| Bearers Supporting a Steel Roof | ||||||
| Maximum Internal and Perimeter Bearer Span mm | ||||||
|---|---|---|---|---|---|---|
| Supporting load bearing walls or fixed to joists supporting load bearing walls | ||||||
| Joist Span mm |
FBE18224 Roof Load Width mm | FBE23524 Roof Load Width mm | ||||
| 4000 | 6000 | 8000 | 4000 | 6000 | 8000 | |
| 0 | 3400 | 3100 | 2900 | 4300 | 3900 | 3650 |
| 2400 | 2900 | 2800 | 2650 | 3700 | 3550 | 3350 |
| 3000 | 2700 | 2700 | 2600 | 3400 | 3400 | 3300 |
| 3600 | 2550 | 2550 | 2550 | 3200 | 3200 | 3200 |
| 4200 | 2400 | 2400 | 2400 | 3050 | 3050 | 3050 |
| 4800 | 2300 | 2300 | 2300 | 2900 | 2900 | 2900 |
| 5400 | - | - | - | 2800 | 2800 | 2800 |
| 6000 | - | - | - | 2700 | 2700 | 2700 |
Interpolation may be used for intermediate values.
| Bearers Supporting a Tiled Roof | ||||||
| Maximum Internal and Perimeter Bearer Span mm | ||||||
|---|---|---|---|---|---|---|
| Supporting load bearing walls or fixed to joists supporting load bearing walls | ||||||
| Joist Span mm |
FBE18224 Roof Load Width mm | FBE23524 Roof Load Width mm | ||||
| 4000 | 6000 | 8000 | 4000 | 6000 | 8000 | |
| 0 | 2900 | 2600 | 2400 | 3650 | 3250 | 3000 |
| 2400 | 2650 | 2450 | 2250 | 3350 | 3100 | 2850 |
| 3000 | 2600 | 2400 | 2250 | 3300 | 3050 | 2850 |
| 3600 | 2550 | 2350 | 2200 | 3200 | 3000 | 2800 |
| 4200 | 2400 | 2350 | 2200 | 3050 | 2950 | 2700 |
| 4800 | 2300 | 2300 | 2150 | 2900 | 2850 | 2650 |
| 5400 | - | - | - | 2800 | 2750 | 2600 |
| 6000 | - | - | - | 2700 | 2700 | 2500 |
Interpolation may be used for intermediate values.
Note: These spans must be used in conjunction with the 'Stratco Tuffloor Design Guide'.
Connections
Joists - Joists should be fixed to the bearers using one of the methods shown below.




Bearers - Stratco can supply column caps and base plates to suit 65, 75 and 100mm SHS steel columns.






For more information on Tuffloor design specifications and connection details, please refer to the Stratco Tuffloor installation and design guides.
